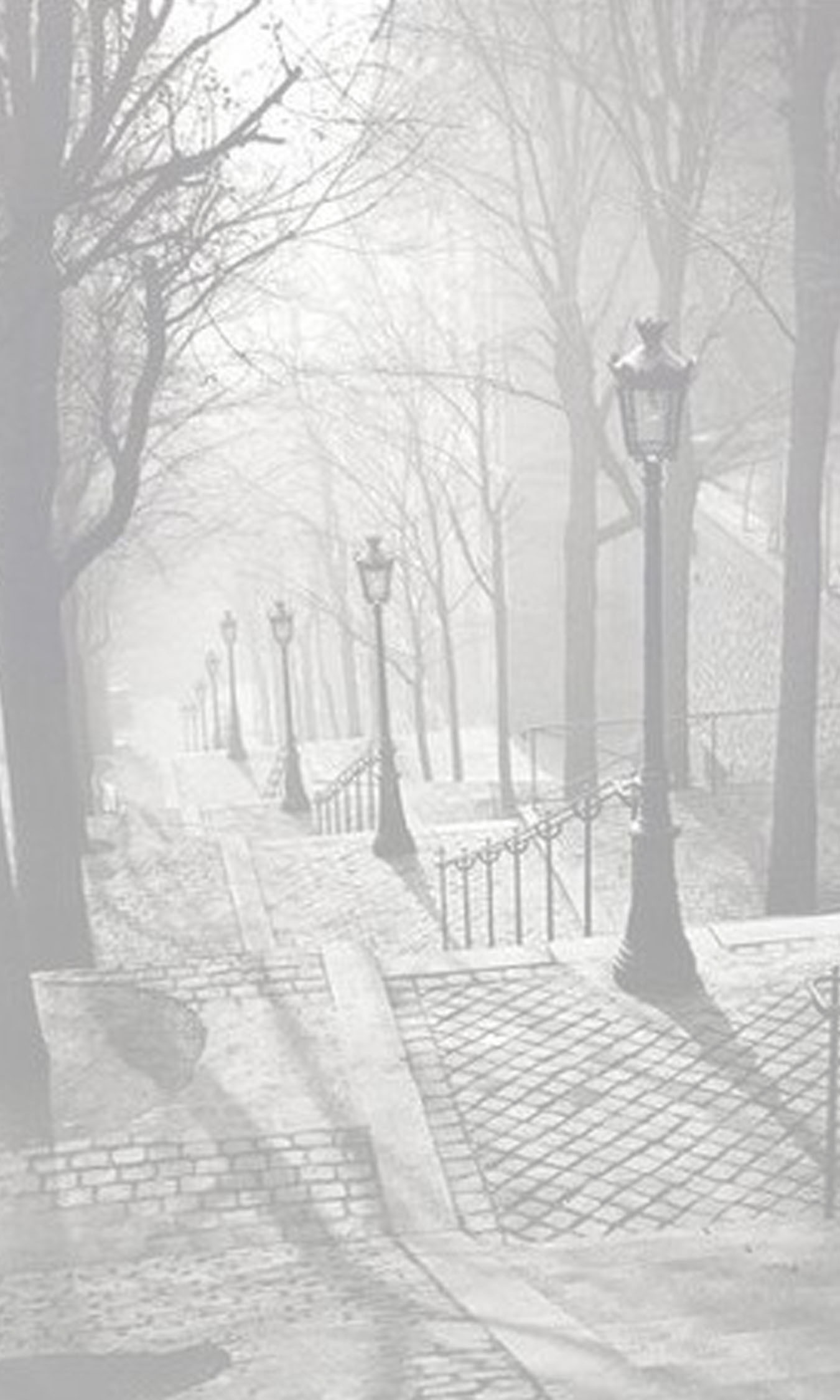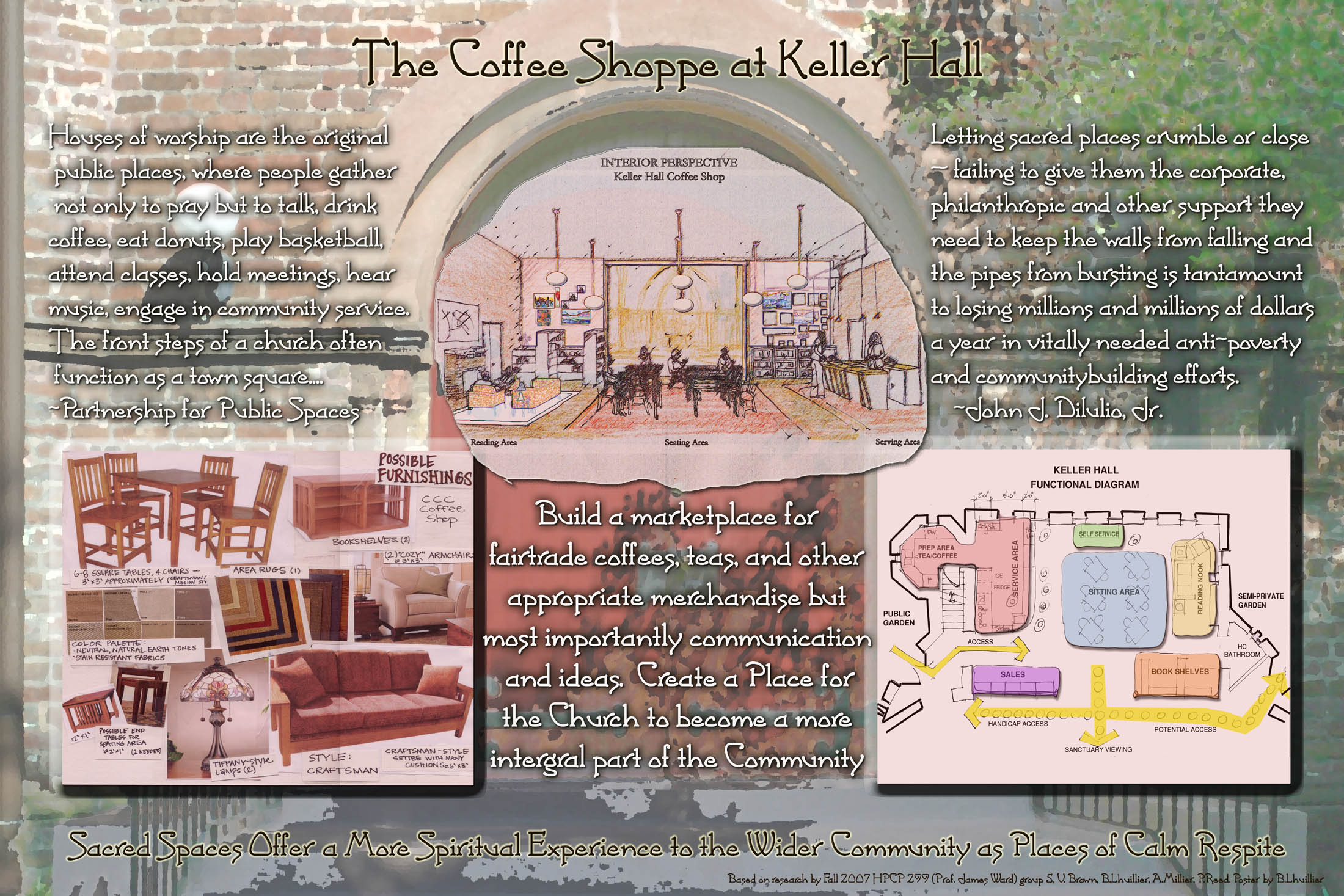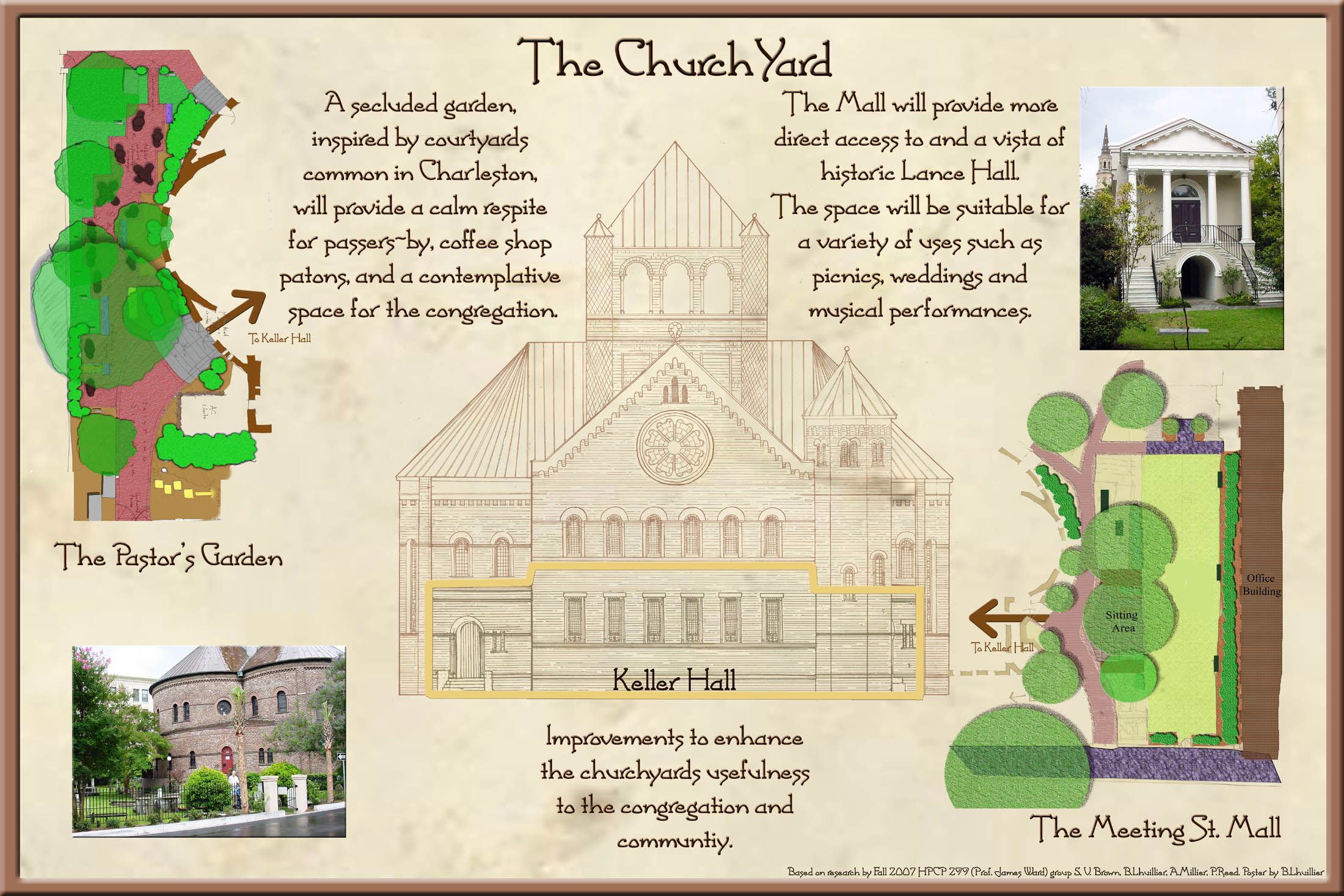Academic Research and Development

Email me
Building
Documentation
Off Campus:
Circular Congregational Church
Lance Hall & Green Addition
US Custom House
Enston Homes
On Campus:
Cameron House
Blacklock House
Bull Street Dorms
Farr House
Sottile House
Randolph Hall
Towell Library
Designed Landscape Documentation
Off Campus:
Hampton Park Design Summary as published by the National Park Service in "Designing the Parks"
Circular Congregational Church Site
Enston Homes Site
Custom House Site
On Campus:
Cistern Green
Cameron House Site
Blacklock House Site
Bull Street Campus
Sottile House Site
All work referred to on these pages is done with students working with JW's oversight
Off Campus:
Circular Congregational Church
Lance Hall & Green Addition
US Custom House
Enston Homes
On Campus:
Cameron House
Blacklock House
Bull Street Dorms
Farr House
Sottile House
Randolph Hall
Towell Library
Designed Landscape Documentation
Off Campus:
Hampton Park Design Summary as published by the National Park Service in "Designing the Parks"
Circular Congregational Church Site
Enston Homes Site
Custom House Site
On Campus:
Cistern Green
Cameron House Site
Blacklock House Site
Bull Street Campus
Sottile House Site
All work referred to on these pages is done with students working with JW's oversight
| Sample Below of Adaptive
Reuse Proposals being discussed now with Circular Congregational Church |
Cultural
Landscape Documentation
Research for the extension of the
Ashley River Historic District
Inventory information (This information will be supplemented as it is made available)
a) Land Use and Zoning
1) Map
2) Long Savannah Development Guidelines
b) Ownership and Land Value
1) Map (recently revised)
2) Spreadsheet
c) Cultural Resources
1) Preliminary Archeology Sites
2) SCDNR Overlay
3) Archeology Sites updated from grant
d) Natural Systems
1) Vegetation Map 1
2) Vegetation Map 2
3) Soils
4) Overview Analysis (recently revised)
FINAL GRADUATE SCHOOL POSTERS
Strategic Master Planning and Miscellaneous Research Projects for the Gullah Geechee Corrodor
McLeod Plantation Documentation and Master Planning
Student & Faculty Research in
Green Design
Campus Green Project
Retrofitting Older Buildings
Incorporating Historic Passive Devices into New Technologies
Inventory information (This information will be supplemented as it is made available)
a) Land Use and Zoning
1) Map
2) Long Savannah Development Guidelines
b) Ownership and Land Value
1) Map (recently revised)
2) Spreadsheet
c) Cultural Resources
1) Preliminary Archeology Sites
2) SCDNR Overlay
3) Archeology Sites updated from grant
d) Natural Systems
1) Vegetation Map 1
2) Vegetation Map 2
3) Soils
4) Overview Analysis (recently revised)
FINAL GRADUATE SCHOOL POSTERS
- A Brief History of the Long Savannah Properties
- A Brief History of the Long Savannah Properties: Spreadsheet
- Vernacular Element Design Guide
- Interpreting Natural History and Cultural History
- Recreational Trails Proposal
Strategic Master Planning and Miscellaneous Research Projects for the Gullah Geechee Corrodor
McLeod Plantation Documentation and Master Planning
Student & Faculty Research in
Green Design
Campus Green Project
Retrofitting Older Buildings
Incorporating Historic Passive Devices into New Technologies

